
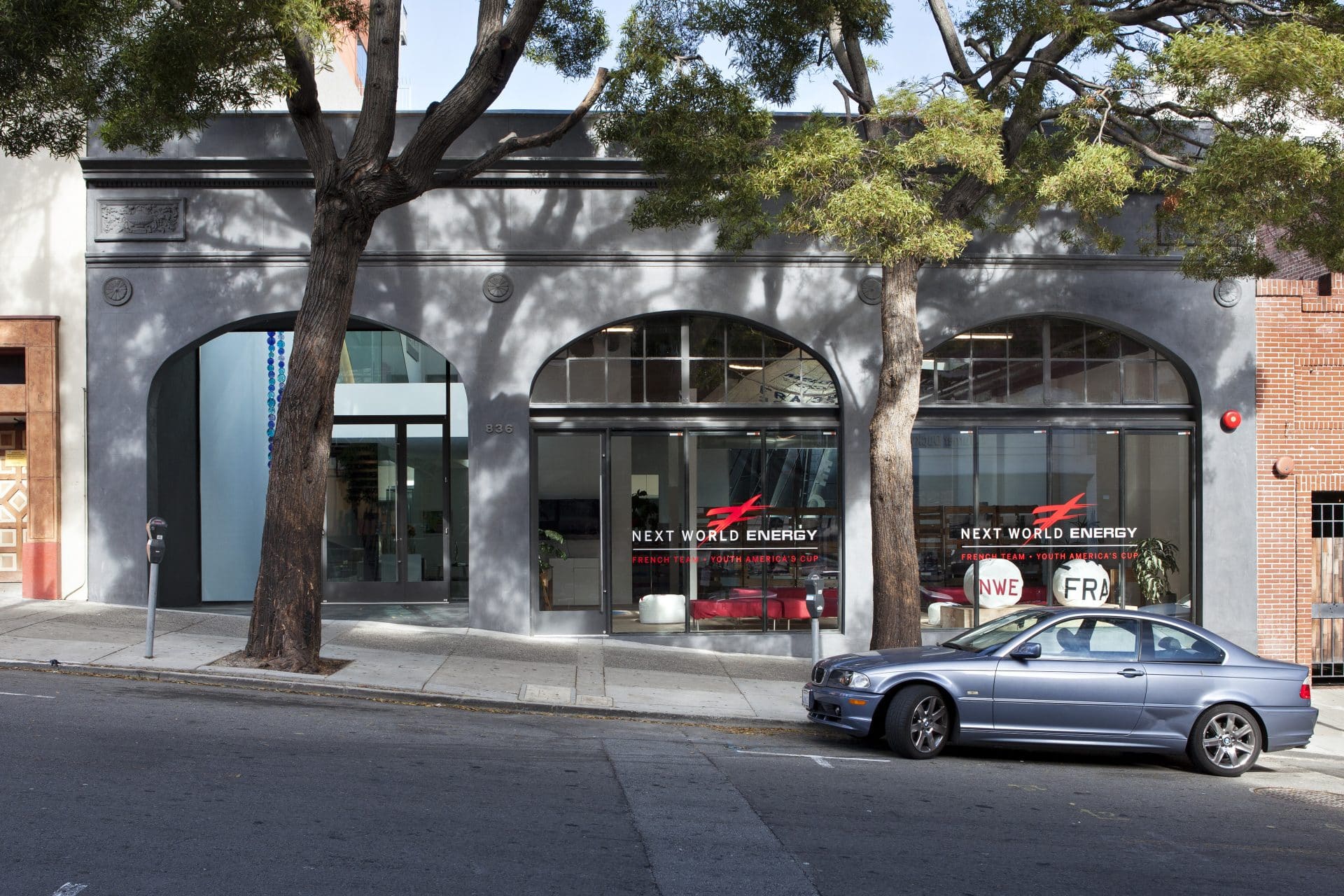
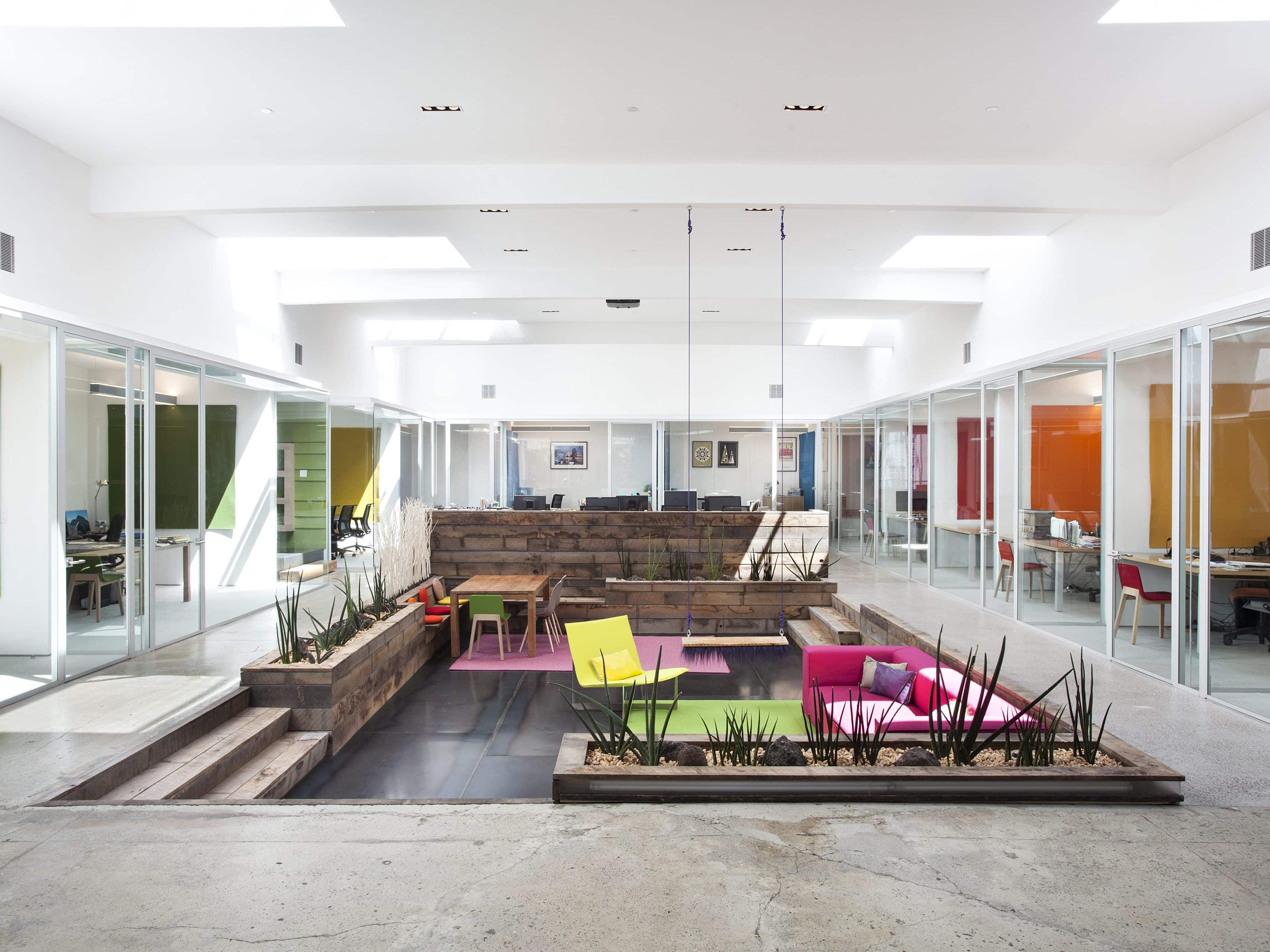
In this 9,000 square feet remodel, a historic 1920s building in San Francisco was opened up and expanded.
The entry follows “gun blue” finished steel floors before leading to the airy central core of the office. We demolished the walls that divided the 5,000-square-foot ground floor into a cluster of rooms, and unearthed a conversation pit from the building’s days as a printing press. A fabric ceiling throughout this open office produces a hushed ambience that compliments the hard concrete and glass surfaces.
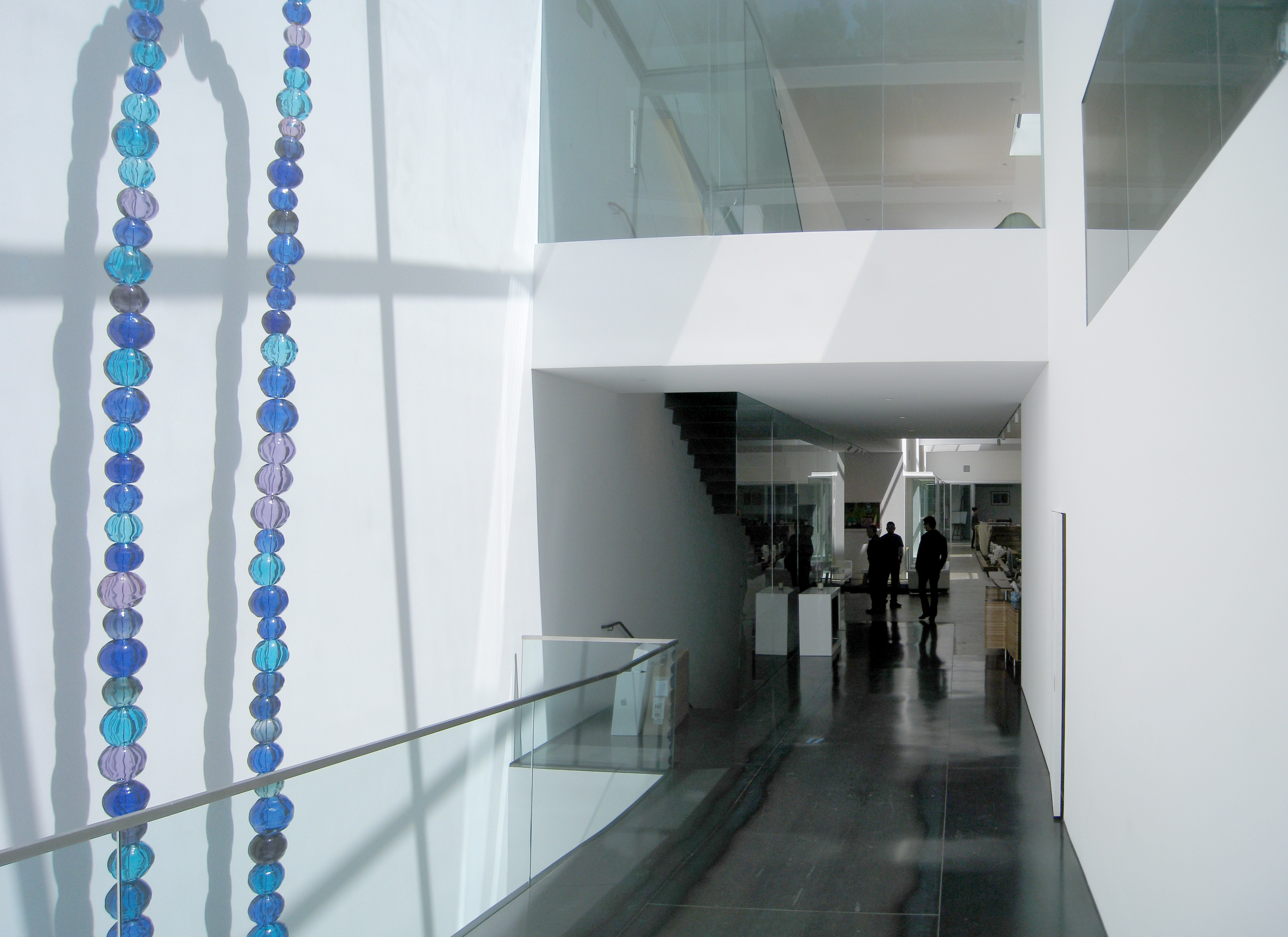
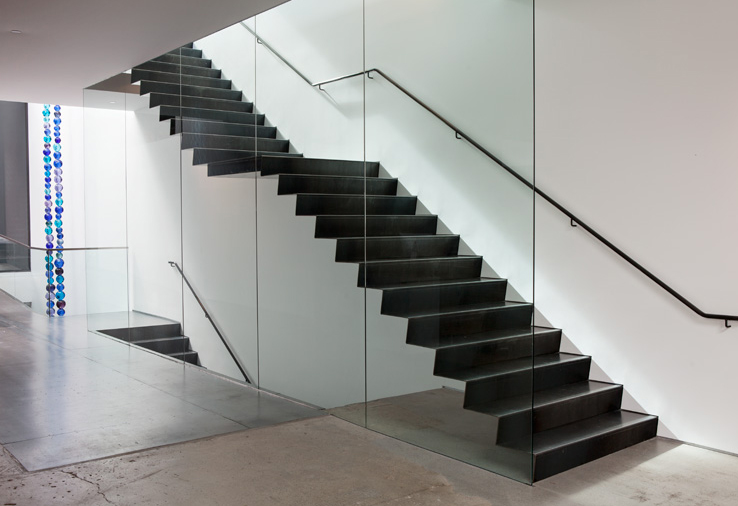
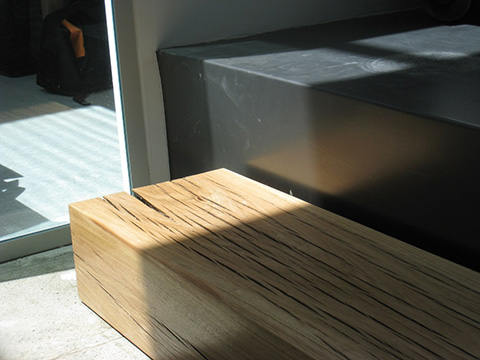
We perforated the existing concrete shell with skylights and courtyards bringing light down into the basement levels. We also created a double-height glass-roofed entry and luminous penthouse that now serves as the company's main conference room. However, due to the historical significance of the building the additional level could not be visible from the street, so it was set back 10 feet from the facade.
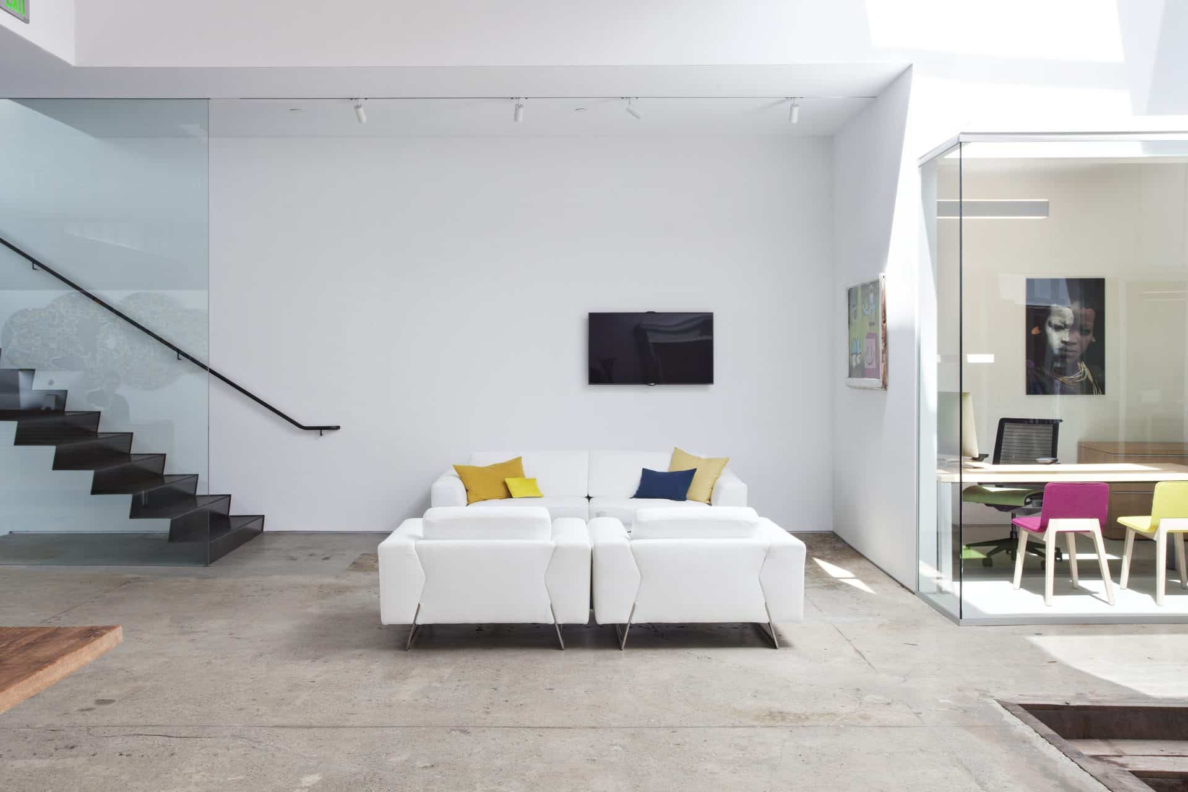
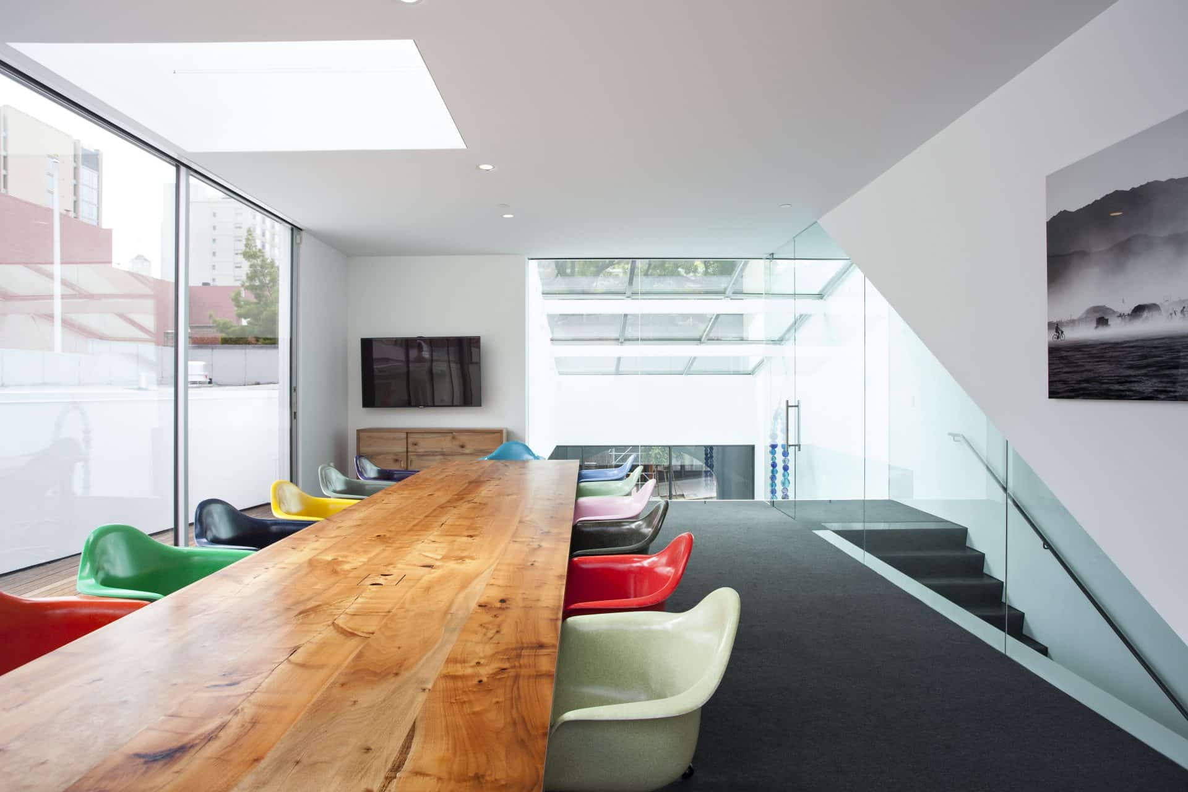
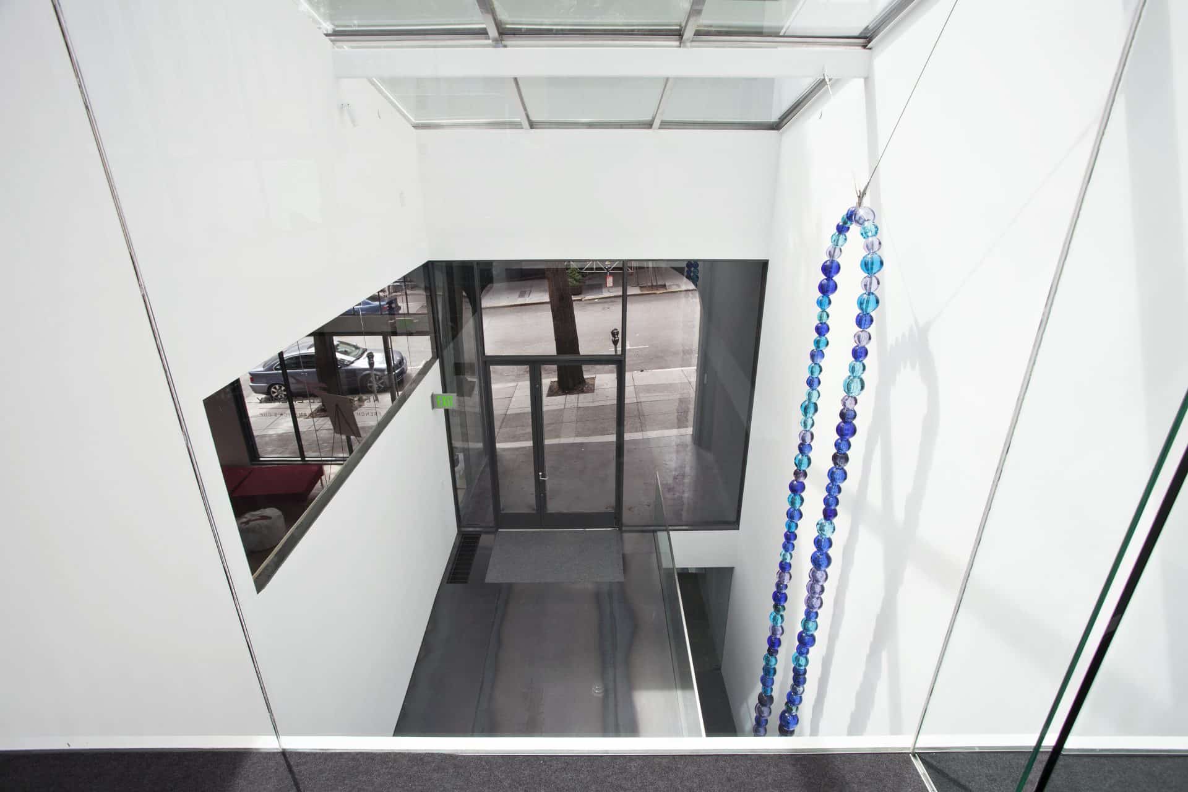
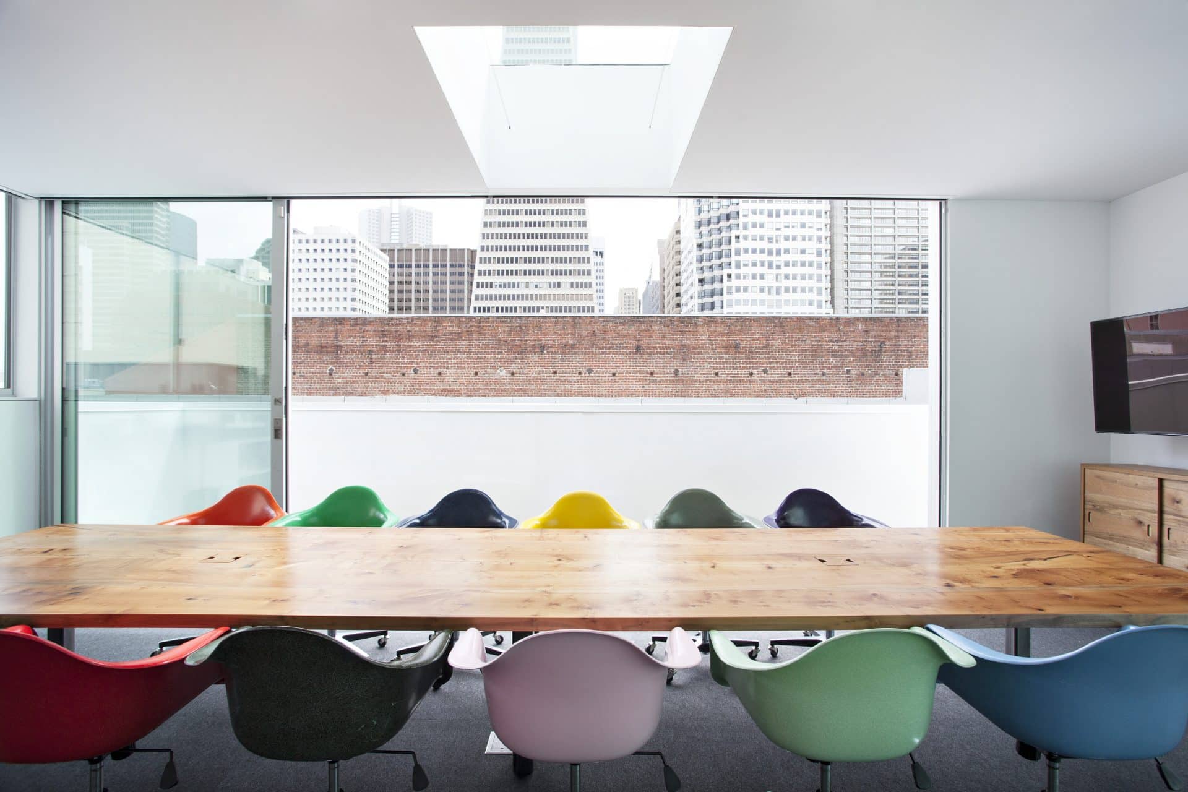
The office space is filled with a variety of meeting options, moments to connect with the outdoors, and moments to retreat into private corners. We wrapped the central area with glassed-in offices, offering acoustic privacy while maintaining visual expansiveness. We pushed each office out with a 3-foot-deep “sunroom” to mimic the welcoming feeling of a row of storefronts around the communal area, blurring the edge between public and private space. The offices were fitted with felt sound absorbing wall coverings in a variety of colors, giving a painting-like quality to them.
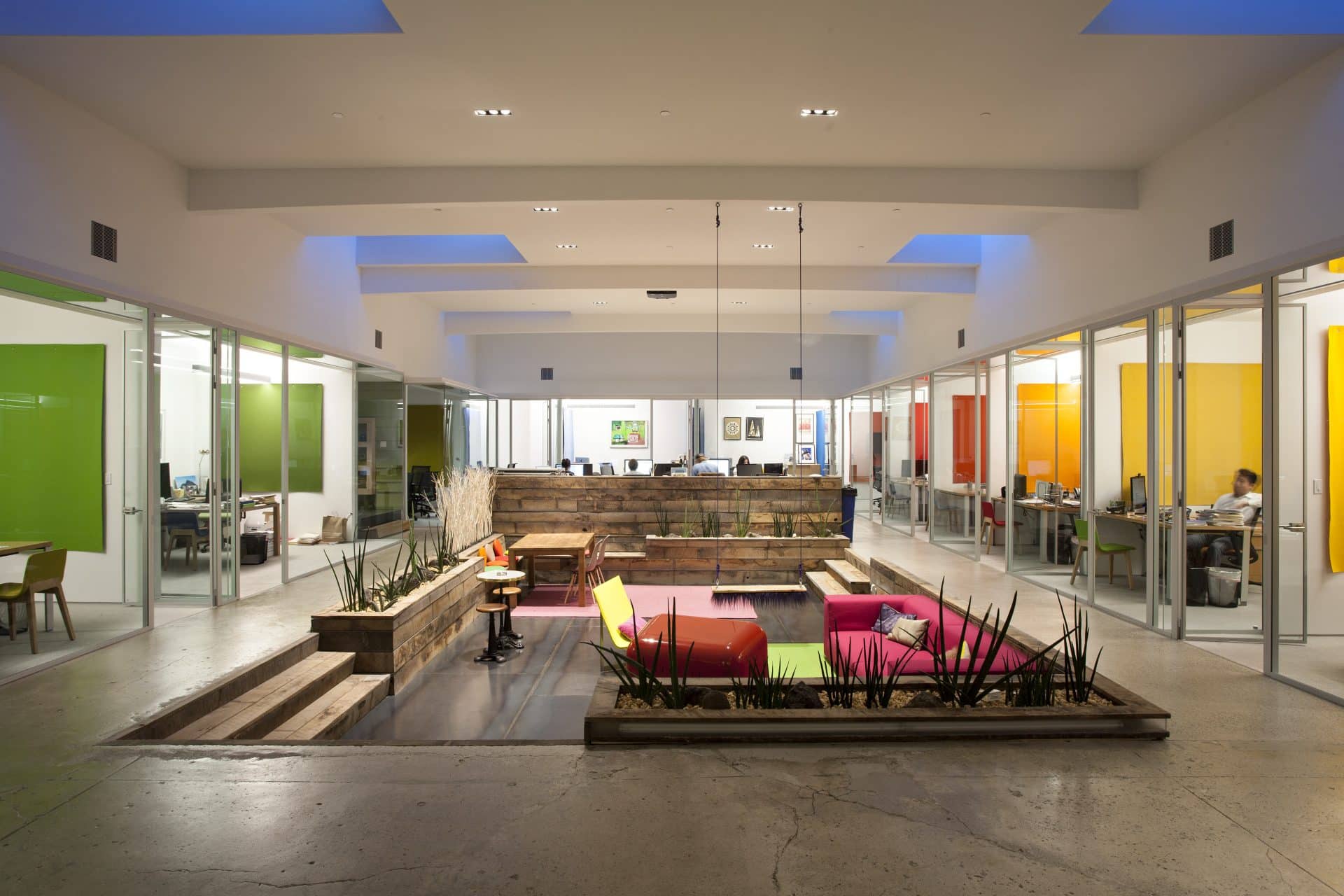
Location: San Francisco
Year Built: 2011
Project Team
Owners: Julie and Sebastien Lepinard
Architect: Mark Jensen, Jensen Architects
Associate: Frank Merritt, Jensen Architects
Project Architect: Nicolas Sowers
Builder: Johnstone McAuliffe Construction
Structural Engineer: Fulcrum
Photography: Mariko Reed and Nicolas Sowers
Featured in Architectural Record
and Office Snapshots.