
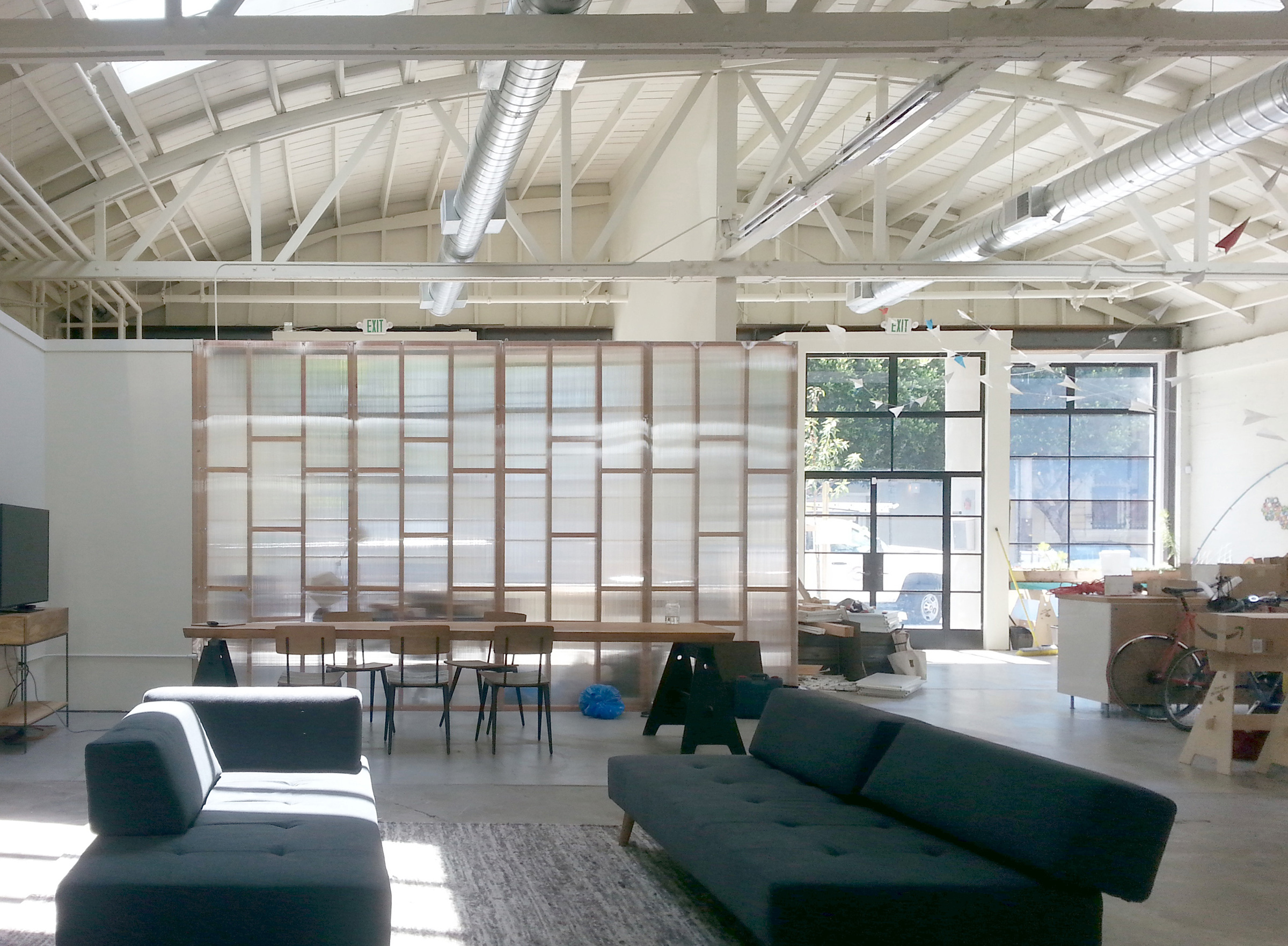
Resolving issues of sound and sound privacy is not a one-size-fits all challenge,
and one of the best ways to test the sound comfort of a space is to inhabit it.
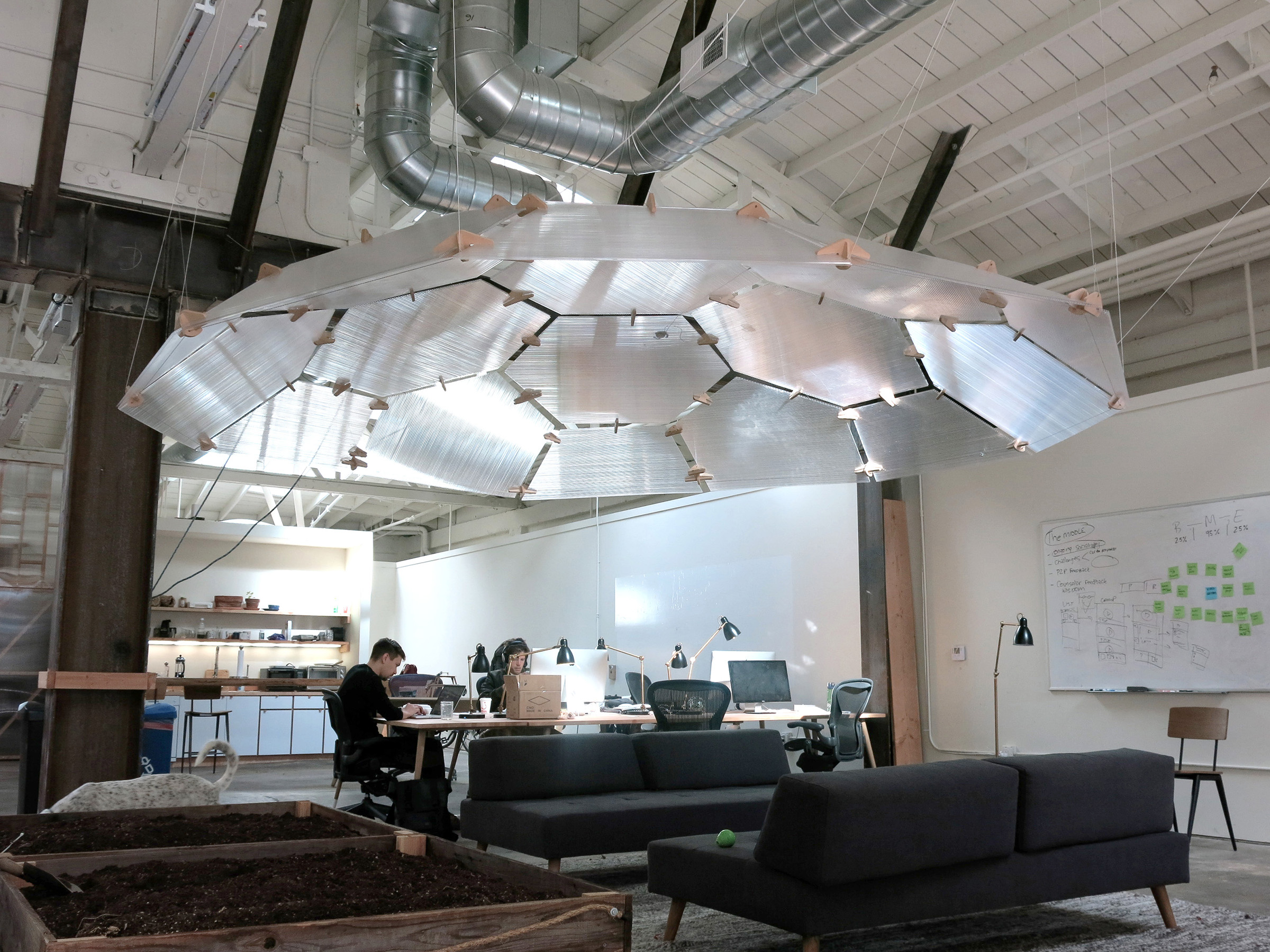
For education startup DIY.org, we converted an auto body shop in San Francisco into offices for the company and a storefront workshop space for kids to make things. The office is completely open, with just a few walls for the bathrooms and seismic bracing. The openness celebrates the 1940s bowstring trusses we preserved in the ceilings, and more importantly, it is a symbol of a kind of office culture that seeks to be accessible and collaborative.
The project was conceived as a work in a state of perpetual incompletion; it was meant to evolve as an idea space, and as a literal space. To this end, Nick Sowers worked inside the DIY.org offices for over a year, helping it evolve as the team’s needs adapted to the
space.
One of the products of this time was a sound dome in the middle of the office. Transducers mounted to the polycarbonate panels diffused a selection of ambient sound patterns, producing a space beneath which masked conversations and provided an antidote to the cacophony of open office life. Timbre designed and fabricated the sound dome; Sowers organized the DIY staff in a communal barn-raising of the effusive installation. The updates also included a video production room where DIY staff could produce instructional videos for kids.
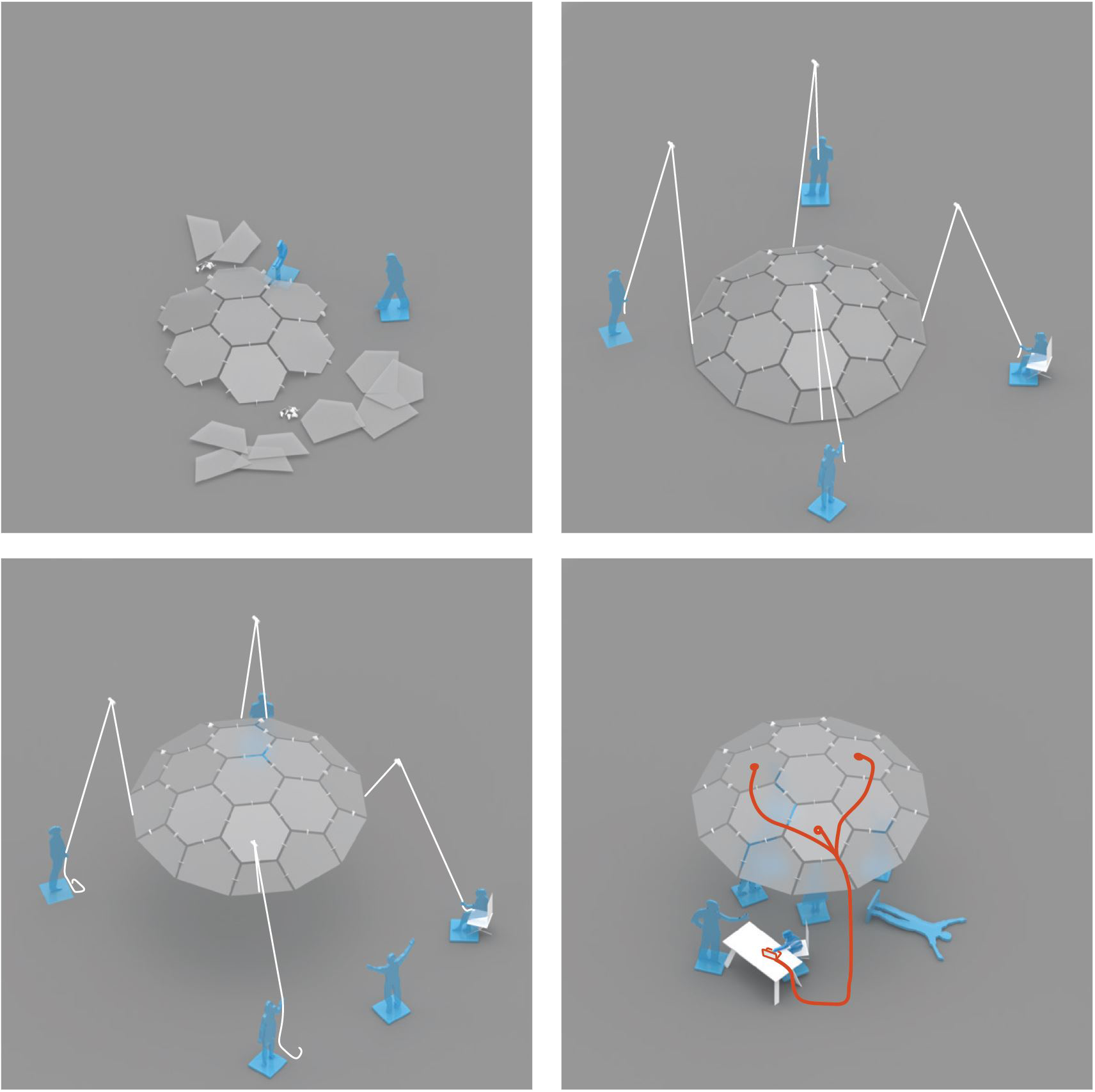
The open office, as a failed typology, encourages experimentation and innovation. For better or worse, this is the playground of human interaction in our era, where issues of privacy, public commons, and the domain of technology in physical space can all be explored at a more rapid rate than the cycle of building normally allows. An office build-out can take just a few months, and improvements, as at DIY.org, can happen incrementally and with immediate feedback.
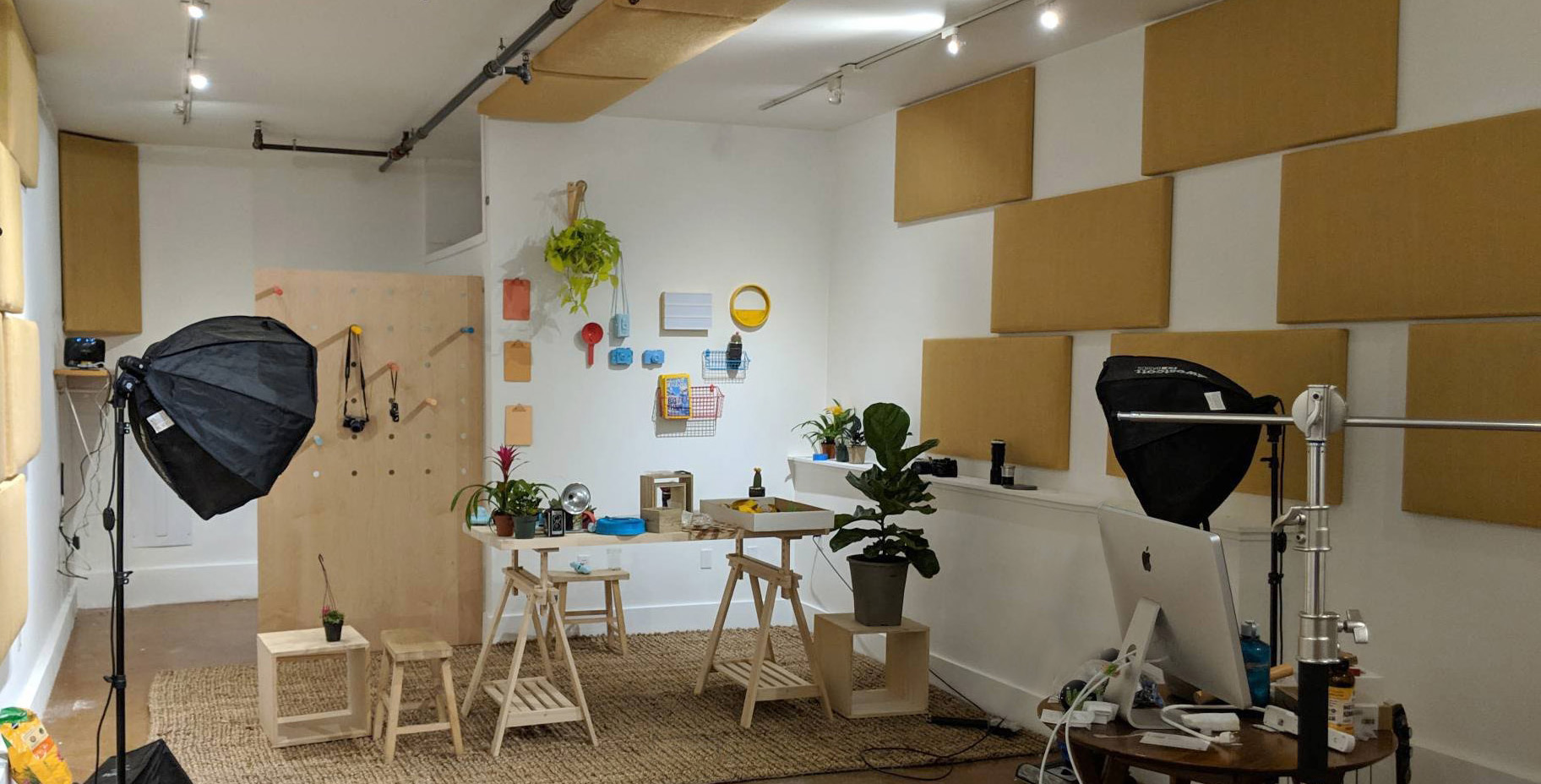
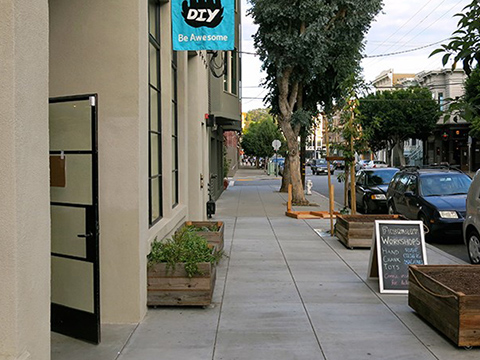
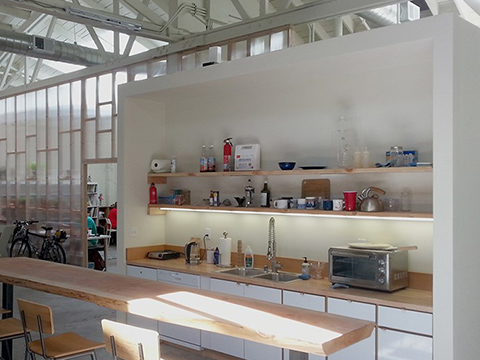
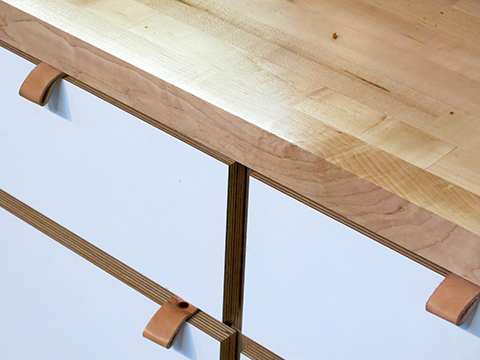
Location: San Francisco, CA
Year Built: 2014
Project Team
Architect: Nicolas Sowers
Builder: Stellalux Construction