
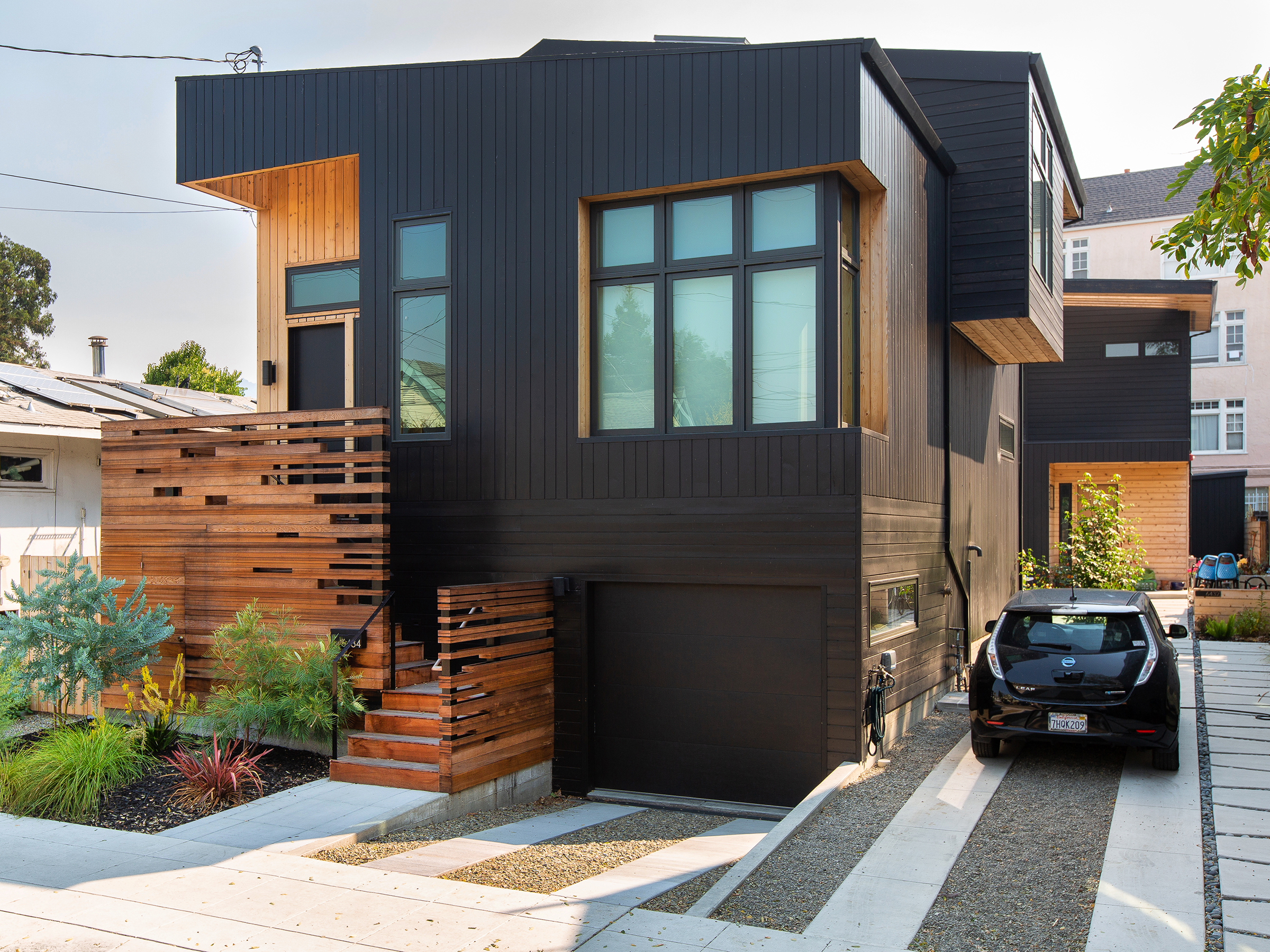
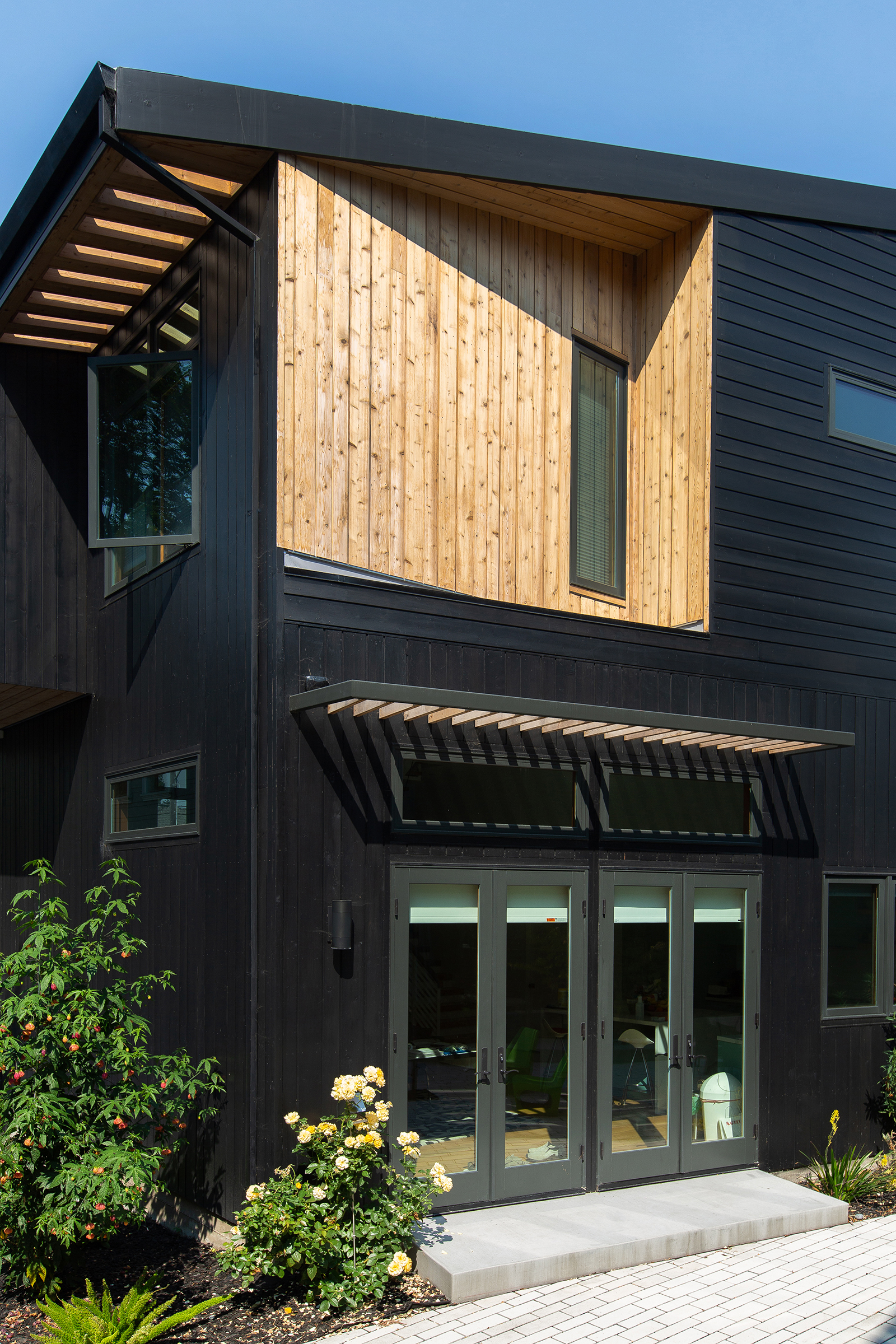
A pair of cohabiting couples approached us to design two houses built on a single lot in Oakland, California. Understanding their continued desire for community, we designed the houses to face each other across a shared courtyard.
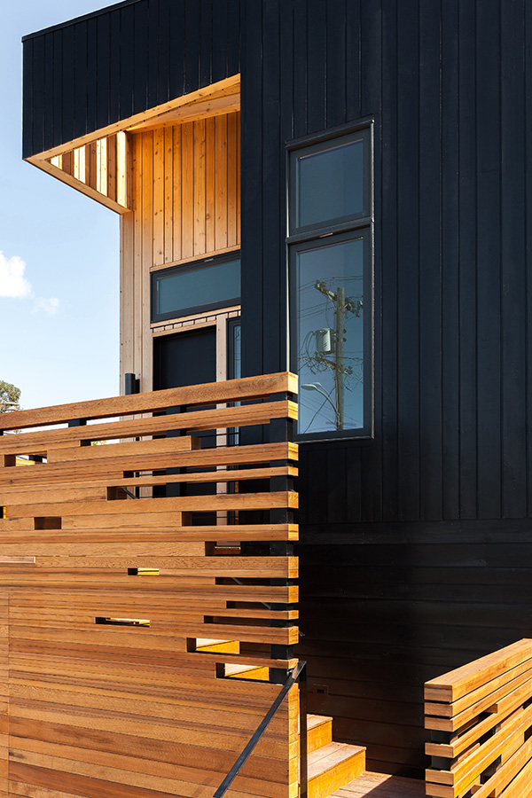
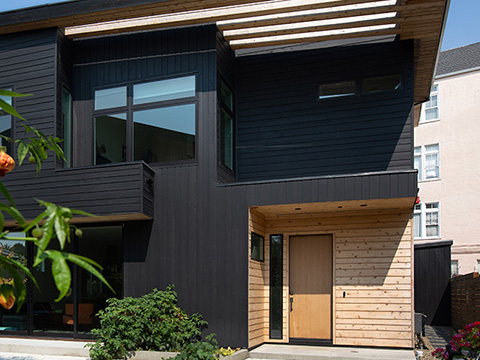
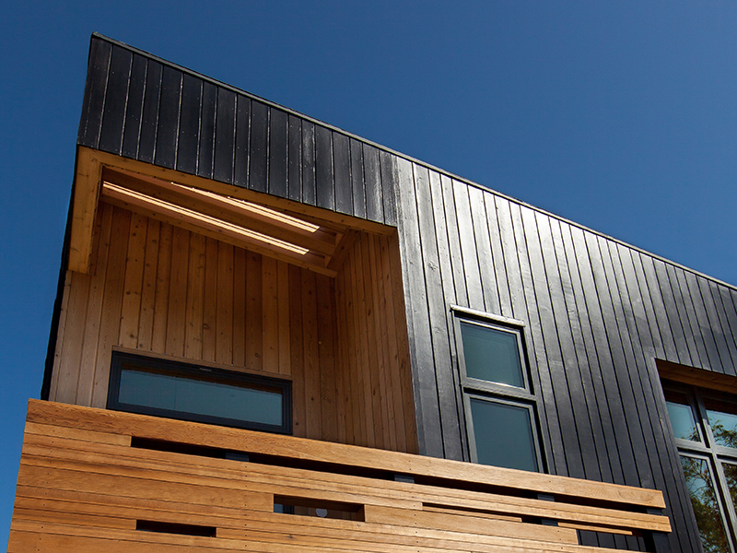
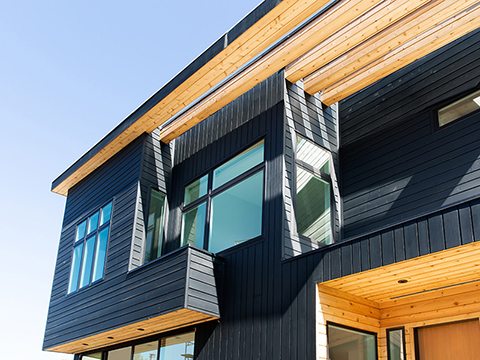
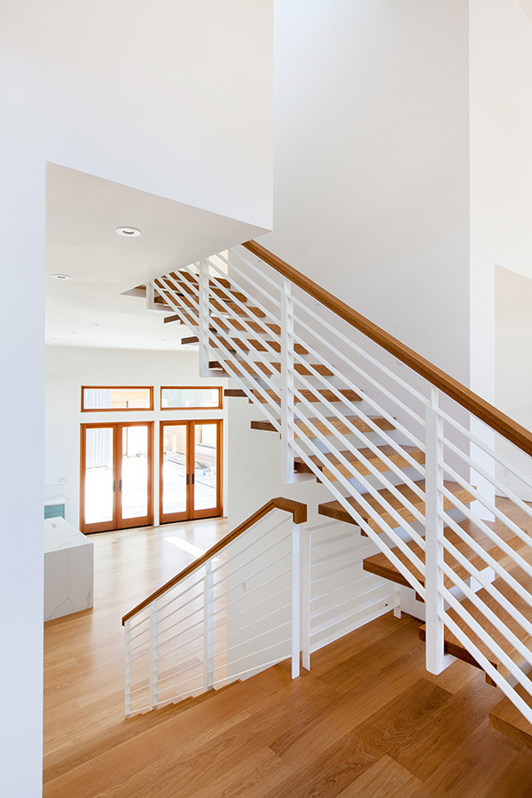
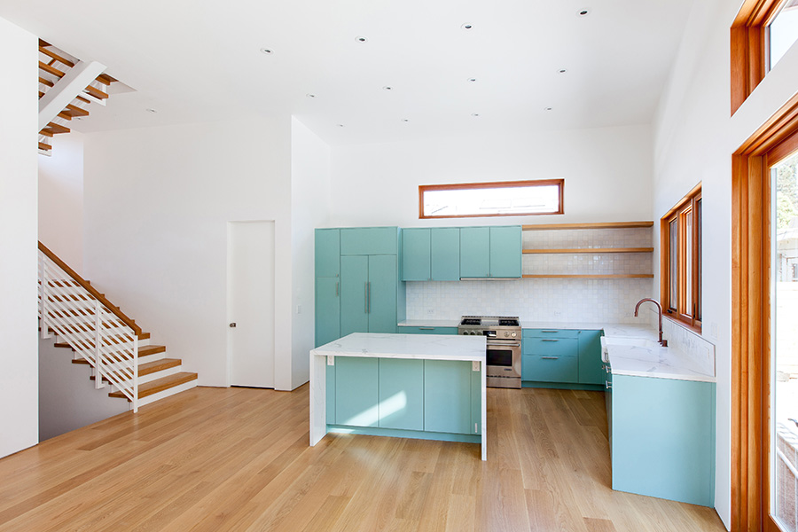
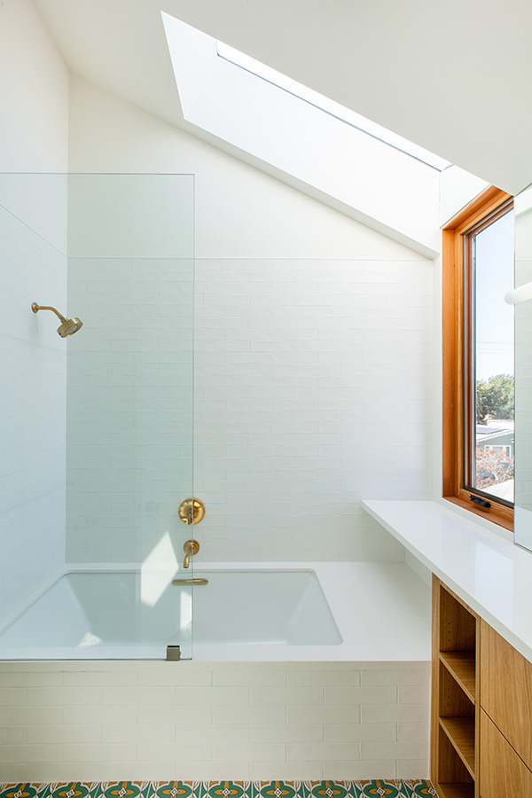
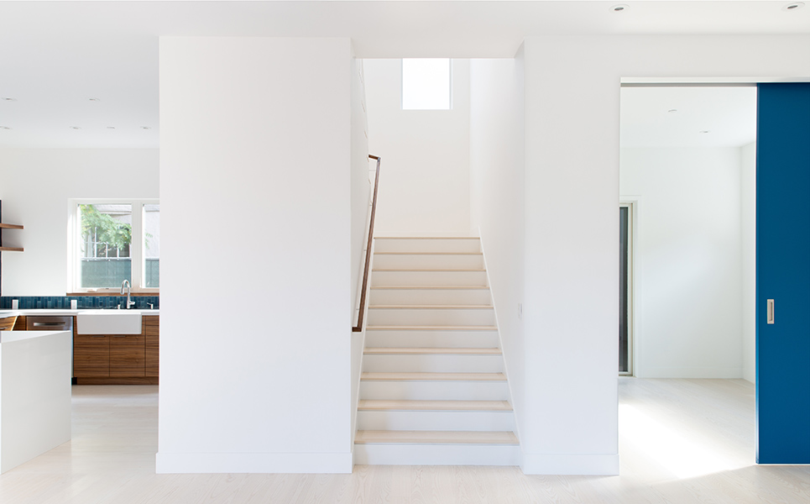
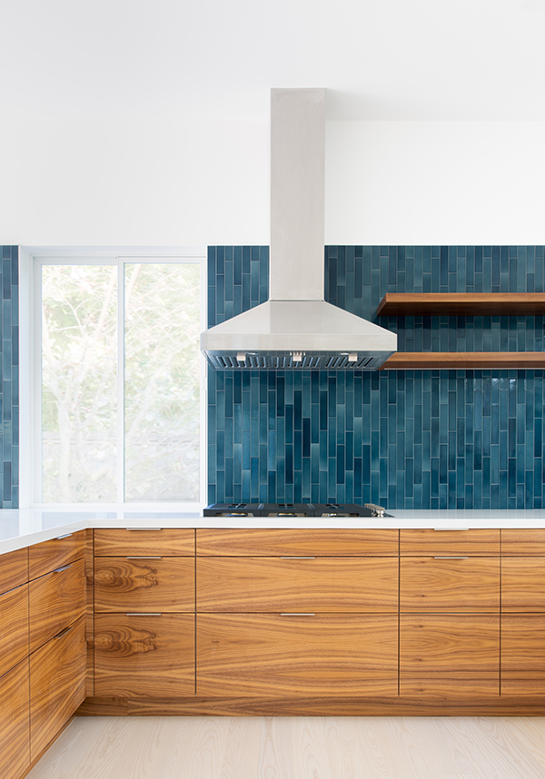
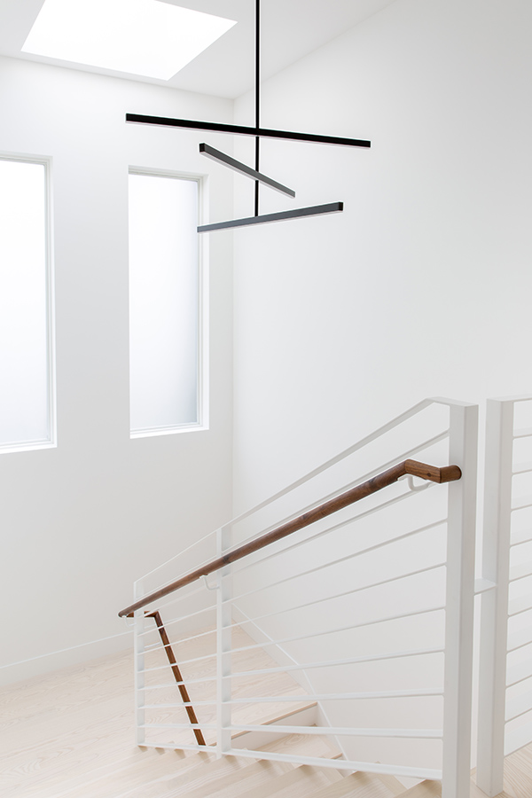
Location: Oakland, CA
Year Built: 2018
Project Team
Architects: Nicolas Sowers and Matt Baran with Baran Studio Architects
Design Team: Mahya Salehi, Annessa Mattson
Engineer: Townsend Brown
Builder: DC Construction